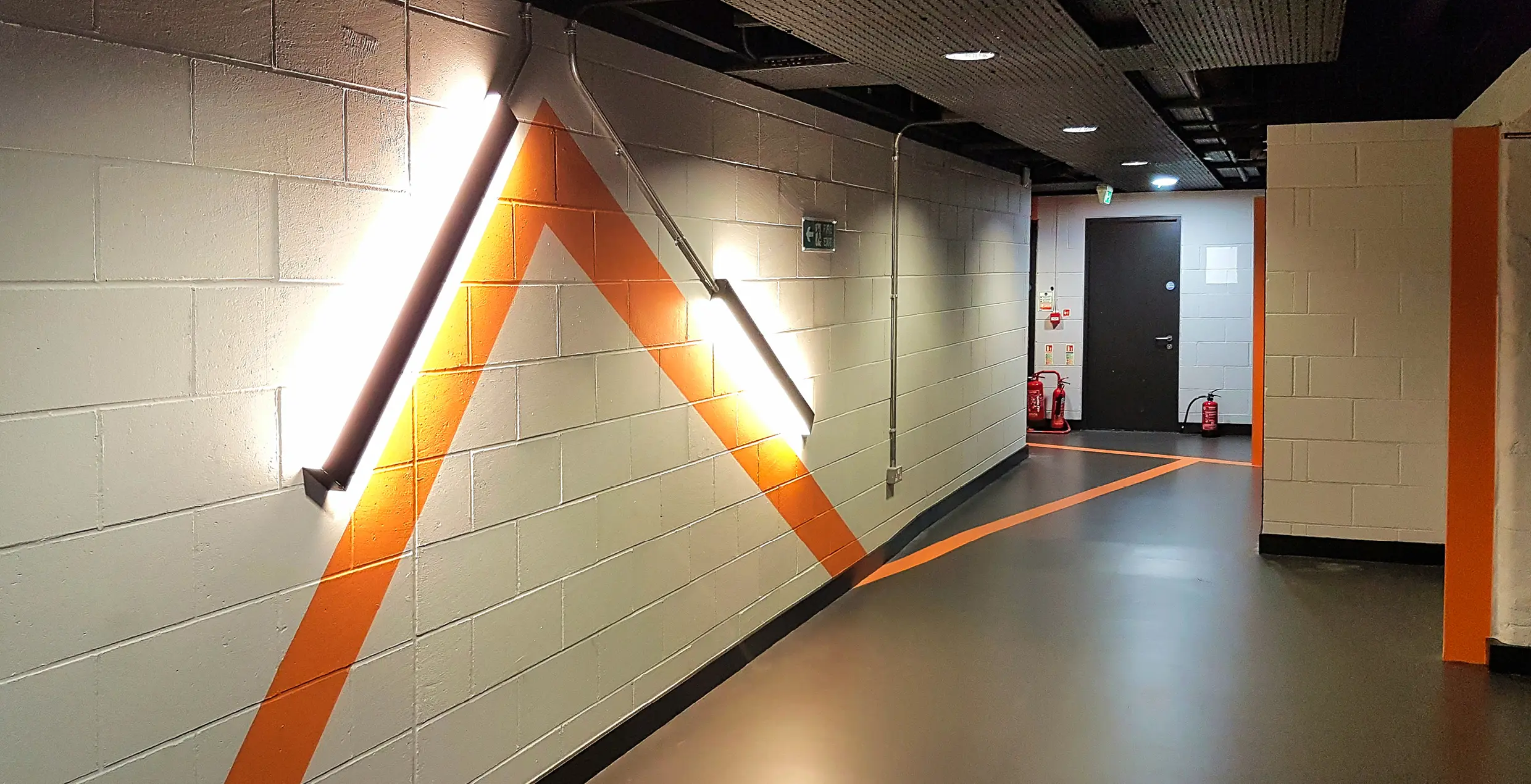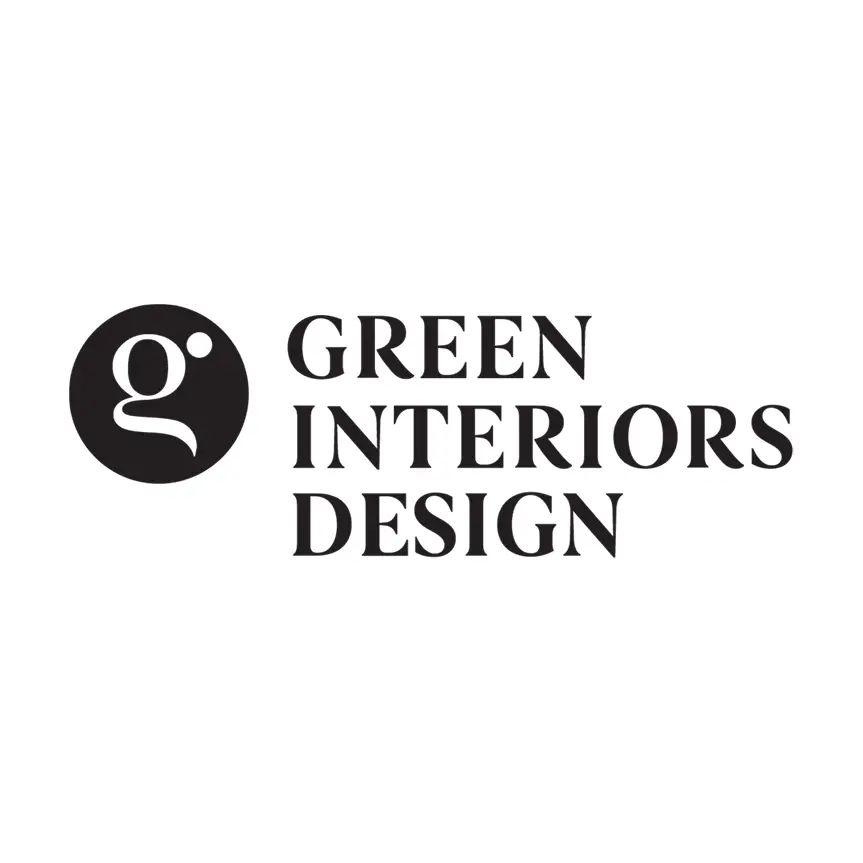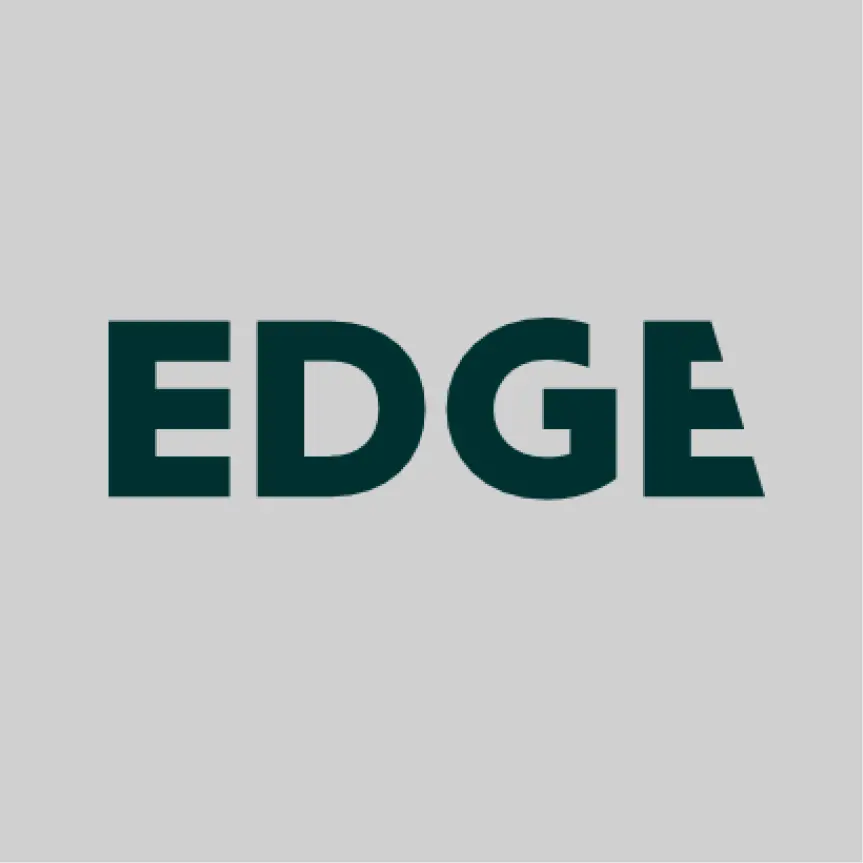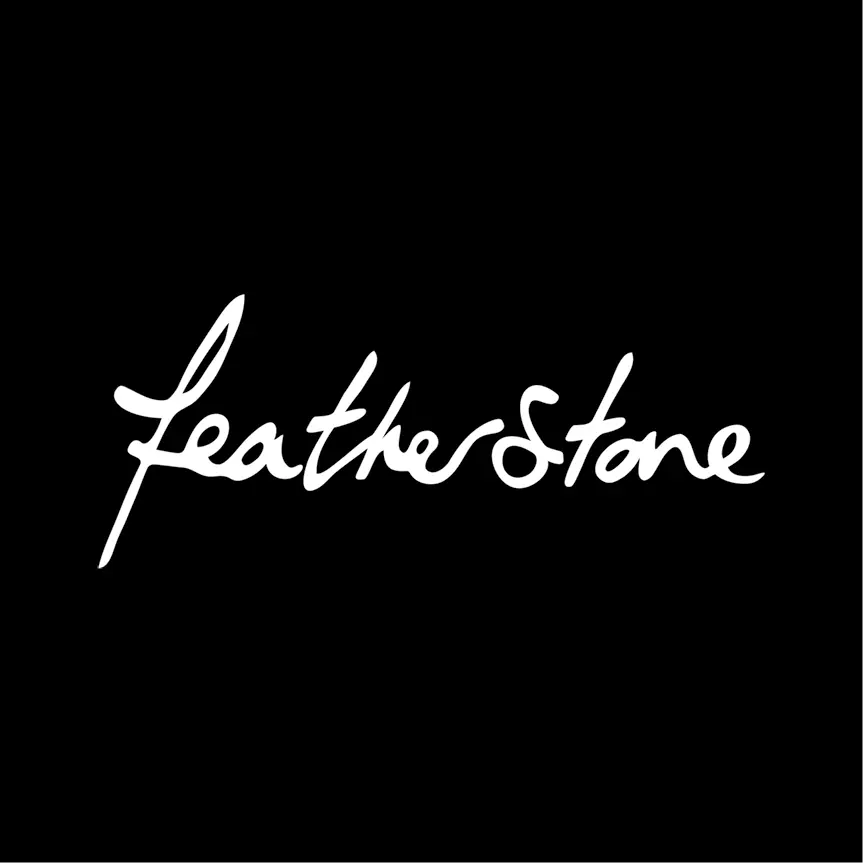

We produce detailed, BS 7671-compliant electrical drawings and site surveys to support commercial upgrades, fit-outs and compliance sign-offs.
Whether you need plans for what’s already in place or guidance for a new build, we deliver clear documentation to help you move forward safely and confidently.
All documentation meets UK safety standards and is created by qualified professionals who understand what’s needed for approval, inspection and insurance.
We create clear, professional plans tailored to UK safety regulations. These can help speed up approvals, support insurance claims and make fit-outs more efficient.
Our surveys support safe upgrades, maintenance and compliance with UK regulations.
Our services are designed to support professionals across construction, property, and facilities management. Whether you’re designing from scratch or managing legacy systems, we help simplify compliance, reduce delays, and improve clarity for all stakeholders.
We keep things simple, clear, and efficient — with guidance at every stage.
Share the site details and what you’re aiming to achieve - whether it’s a compliance check, a new fit-out, or updated drawings for insurers or handover.
Depending on the job, this might include:
Using CAD, we prepare:
All work is reviewed against current UK regulations, including:
You’ll get your drawings or reports in CAD or PDF format. We’ll talk you through the findings, highlight any actions needed, and can recommend next steps.
| Feature | What It Means For You |
|---|---|
| NICEIC certified | You get drawings and reports you can trust |
| CAD + PDF formats | Easy sharing with architects, inspectors, or insurers |
| Fast turnaround | Ideal for time-sensitive inspections or project handovers |
| Based in Essex. Serving the South East — and beyond | Responsive local service, available nationwide by request |
Curabitur tempus ut neque at rhoncus.

The team from GA worked
exceptionally well with the
other contractors on site;
this cooperation is essential
for the project to run
smoothly.
Simon Strama
Site Manager

Working with GA was a breath of fresh air compared to many of the other M & E companies out there. They have a great attitude towards their work and that sets them apart.
Simon Mockeridge
Featherstone Consultants

We found Green Air to be
knowledgeable, approachable
and happy to assist and
advise. We gained confidence
in their abilities and
professionalism.
Jane Davies
Featherstone Consultants





Whether you’re planning a project, need an urgent safety report, or want to update old plans, we can help.
Email us: hello@greenair.uk.com
Covering: Essex, Hertfordshire, Cambridge, and beyond
Whether you’re planning a project, need an urgent safety report, or want to update old plans, we can help.
Email us: hello@greenair.uk.com
Covering: Essex, Hertfordshire, Cambridge, and beyond

Need national coverage?
Speak to us about our multi-site commercial support.
Electrical drawings are plans showing the location of lighting, power, data, and emergency systems. They’re essential for staying compliant with UK safety regulations, reducing installation errors, and helping with future upgrades or repairs.
A survey checks the condition and layout of existing systems. A drawing shows where systems are – or will be – placed. We often survey first, then create or update drawings based on the findings.
We inspect wiring, sockets, lights, and distribution boards. Depending on the brief, we may use thermal imaging or lux level tests. You’ll get a report highlighting any faults, risks, or required actions.
Yes – but if the building has changed or the plans are outdated, we usually recommend a site visit to ensure accuracy.
Yes. Clear plans reduce miscommunication, help with quoting, and support legal compliance – even for smaller works.
As CAD files (DWG or similar) and/or PDF. We can also provide formats suitable for use in BIM models or digital facilities tools.
It depends on the site size and level of detail needed. We’ll give you a tailored quote after reviewing your plans – or following a site visit if required.
Partner with Green Air to enhance your commercial electrical consultancy and design. Contact us today to discuss a project or download our full Electrical Design capabilities brochure.
| Term | Meaning |
|---|---|
| As-fitted / As-installed drawings | Updated plans showing what was actually installed |
| Circuit diagram | Visual layout of each circuit’s wiring and protection |
| Lighting layout | Plan of where lights, switches and sensors are placed |
| Distribution board schedule | Table showing which breaker controls each area |
| Cable routing | Paths cables take through ceilings, walls or underfloor |
| Single-line diagram | Simplified view of full system connections |
| Load schedule | Power usage needs by area or circuit |
| EICR | Safety check confirming legal and operational status |
| Thermal imaging | Detects overheating or wiring faults |
| Lux levels | Measurement of light brightness in work areas |
| Emergency lighting plan | Placement of backup lighting during outages |
| Data cabling plan | Layout for internet/network cabling |
Partner with Green Air to enhance your commercial electrical consultancy and design. Contact us today to discuss a project or download our full Electrical Design capabilities brochure.
| Term | Meaning |
|---|---|
| As-fitted / As-installed drawings | Updated plans showing what was actually installed |
| Circuit diagram | Visual layout of each circuit’s wiring and protection |
| Lighting layout | Plan of where lights, switches and sensors are placed |
| Distribution board schedule | Table showing which breaker controls each area |
| Cable routing | Paths cables take through ceilings, walls or underfloor |
| Single-line diagram | Simplified view of full system connections |
| Load schedule | Power usage needs by area or circuit |
| EICR | Safety check confirming legal and operational status |
| Thermal imaging | Detects overheating or wiring faults |
| Lux levels | Measurement of light brightness in work areas |
| Emergency lighting plan | Placement of backup lighting during outages |
| Data cabling plan | Layout for internet/network cabling |
GREEN AIR LIMITED
2 Lords Court, Cricketers Way,
Basildon, Essex SS13 1SS
83 Victoria Street,
London SW1H 0HW
Email: hello@greenair.uk.com
Copyright © 2015 – 2025
Designed by brand-ing.co.uk
GREEN AIR LIMITED
2 Lords Court, Cricketers Way,
Basildon, Essex SS13 1SS
83 Victoria Street,
London SW1H 0HW
Phone: 01371 734 416
Email: hello@greenair.uk.com
Designed by brand-ing.co.uk