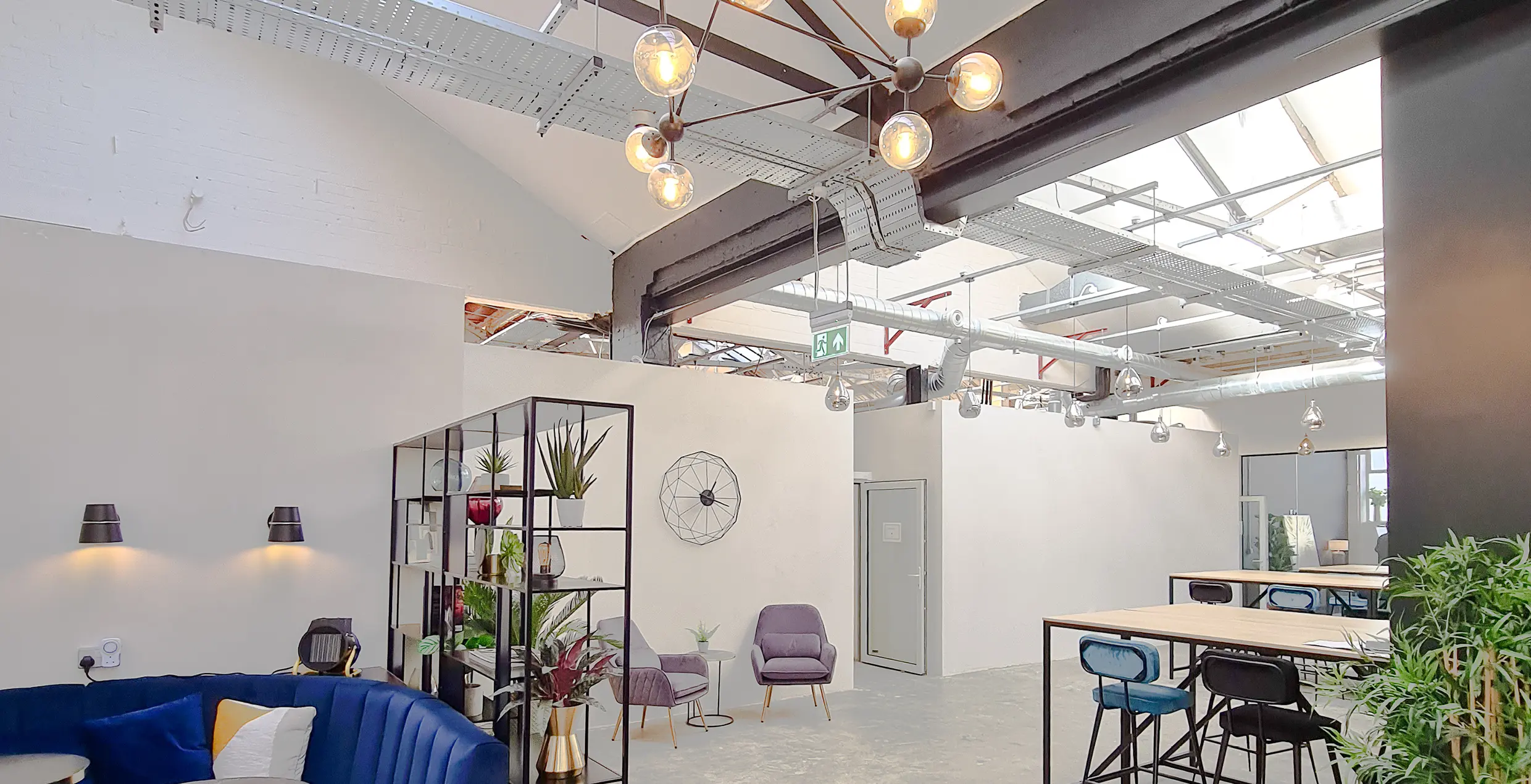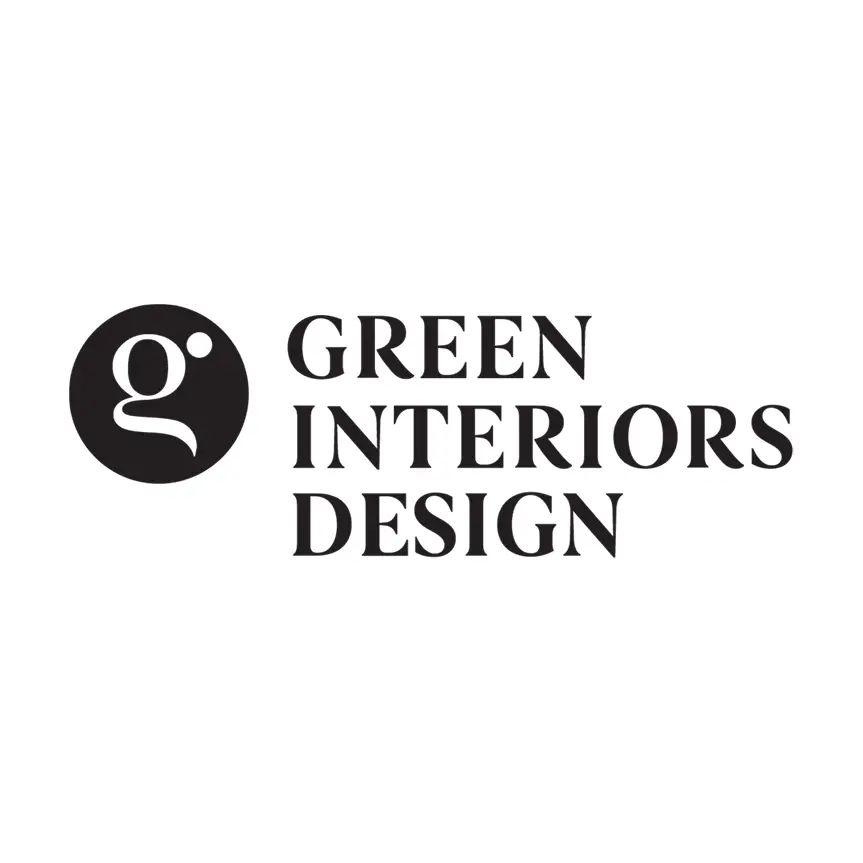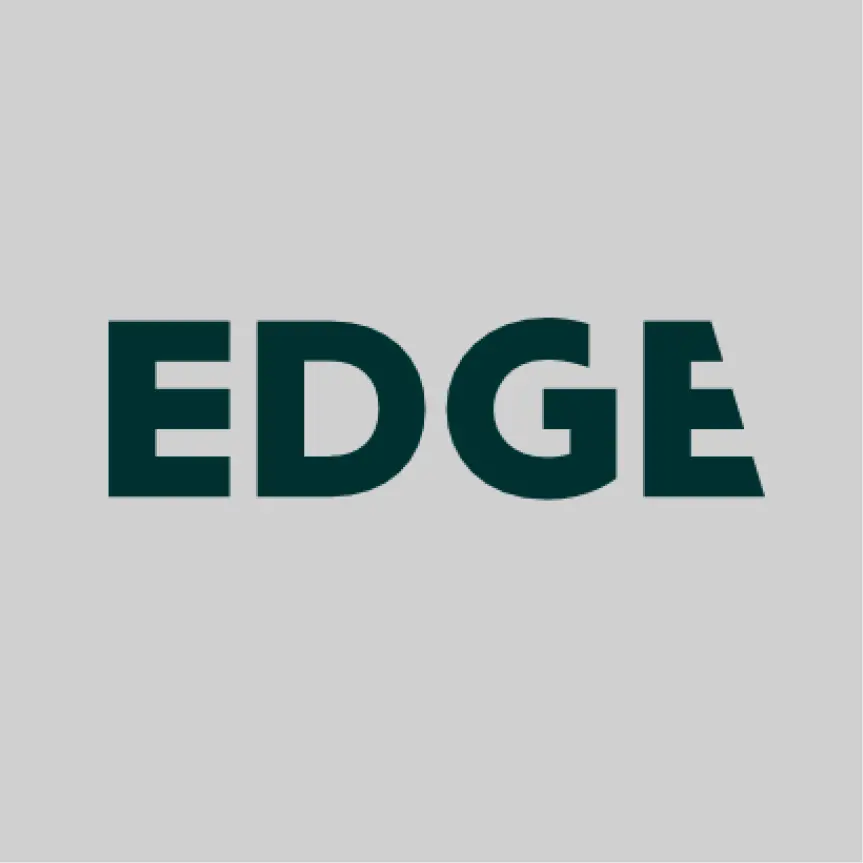
Tailored Electrical Consultancy for Commercial Projects

Green Air delivers expert electrical consultancy and design for commercial projects – from office fit-outs to multi-site networks. We plan safe, regulation-ready systems that support lighting, power, and automation from day one. Whether you’re upgrading a workspace or building new, we future proof your infrastructure and simplify compliance across every stage.
We begin with a detailed review of your goals, building layout, and compliance requirements – so we can plan what’s right for your space and sector.
Bespoke layouts for lighting, power, cabling, emergency systems, and controls – delivered in CAD and PDF formats for seamless contractor handover.
On-site inspections to assess current systems, spot potential issues, and gather precise data to inform safe and efficient upgrades.
Final drawings that match exactly what was installed – essential for sign-off, future maintenance, and building control.
All plans meet UK codes including BS 7671, Part L, and emergency lighting regulations – backed by experience and attention to detail.
We assist contractors, architects, and FM teams with accurate drawings, specifications, and ongoing coordination throughout the build.
We support new builds, fit-outs, and design-led projects with detailed electrical planning and coordination.
Whether it’s a first-fix or system upgrade, we deliver compliant, futureproof designs for new tenants or buyers.
From care homes to logistics hubs, we help maintain and upgrade lighting, data, and power systems with minimal disruption.
We deliver code-compliant infrastructure for schools, healthcare, and local authority buildings.
We help offices, shops, and industrial sites modernise or scale their systems as needs evolve.
We support new builds, fit-outs, and design-led projects with detailed electrical planning and coordination.
Whether it's a first-fix or system upgrade, we deliver compliant, futureproof designs for new tenants or buyers.
From care homes to logistics hubs, we help maintain and upgrade lighting, data, and power systems with minimal disruption.
We deliver code-compliant infrastructure for schools, healthcare, and local authority buildings.
We help offices, shops, and industrial sites modernise or scale their systems as needs evolve.
Based in Essex, Green Air offers commercial electrical consultancy and design services across Cambridge, Stansted, Harlow, Bishop’s Stortford and Hertfordshire.
Need support further afield? We also handle multi-site and national commercial projects, combining site visits with remote plan reviews to suit your project scope.
| Feature | What It Means For You |
|---|---|
| 40+ years’ combined experience | Confidence in projects of all scales |
| Commercial specialists | Tailored support for offices, schools, warehouses & more |
| NICEIC, CHAS, REFCOM accredited | You get responsive communication at every stage |
| Based in Essex, operating nationally | Reliable partner for local or multi-site UK-wide work |
| Transparent quoting & no-obligation advice | You know what you’re paying for before you commit |





We offer free consultations, transparent quotes, and expert guidance at every stage – whether you’re planning a full commercial build or upgrading your existing systems.
Email us: hello@greenair.uk.com
Address: Based in Essex, working across Hertfordshire, Cambridge, and the wider East of England – with UK-wide support for multi-site projects
We’re quick to respond, happy to advise, and there’s no obligation to commit.
– Detailed assessments to determine site electrical demand and load requirements
– Early-stage energy modelling to align with sustainability targets
– Fully annotated electrical schematics compatible with CAD/BIM workflows
– Coordination with architectural and services models for clashes and optimisation
– Expert specification of electrical products and systems (lighting, power, controls)
– Cost-efficient alternatives without compromising system functionality
– Internal reviews aligned with IET Wiring Regulations and commercial standards
– Pre-construction compliance vetting to ensure seamless approvals
– On-site reviews and technical direction during installation phases
– Quality assurance inspections and snagging reports for final commissioning
We offer free consultations, transparent quotes, and expert guidance at every stage – whether you’re planning a full commercial build or upgrading your existing systems.
Email us: hello@greenair.uk.com
Address: Based in Essex, working across Hertfordshire, Cambridge, and the wider East of England – with UK-wide support for multi-site projects
We’re quick to respond, happy to advise, and there’s no obligation to commit.

Need national coverage?
Speak to us about our multi-site commercial support.
Consultants plan the system before work starts – creating the drawings and calculations that guide the install. This means fewer errors on-site, faster delivery, and full compliance from day one.
Yes. All designs follow BS 7671 (18th Edition Wiring Regs), plus Part L (energy use), and BS 5266 for emergency lighting if needed.
You’ll receive a full technical pack with:
Yes. We always carry out a site survey to check conditions, measure up, and make sure the design matches the real space.
Absolutely. We provide clear documents that help contractors quote accurately – reducing surprises and keeping projects on budget.
We handle both. Whether you’re redesigning a full building or just adding to an existing system, we tailor the design to your scope.
Yes – we hold both professional indemnity and public liability insurance.
Partner with Green Air to enhance your commercial electrical consultancy and design. Contact us today to discuss a project.
| Term | What It Means |
|---|---|
| CAD Drawing | A digital plan used to map out where lights, sockets, and cables will go – often shared with contractors. |
| As-Built / As-Fitted | A final drawing that matches what was actually installed – important for sign-off and future upgrades. |
| Load Calculation | An estimate of how much power different areas or equipment will need – helps avoid overloads. |
| Distribution Board | The panel that splits electricity to various circuits – often called a fuse board. |
| Cable Containment | Trays, conduits, and ducts that keep wires tidy, protected, and safe from damage. |
| BS 7671 | The UK’s main standard for electrical installations – sometimes called the 18th Edition Wiring Regs. |
| Thermal Imaging | A heat-based scan used to find faults or overloads in electrical systems – done without touching anything. |
| Emergency Lighting Layout | A plan showing where backup lights go, so people can exit safely during a power cut. |
GREEN AIR LIMITED
2 Lords Court, Cricketers Way,
Basildon, Essex SS13 1SS
83 Victoria Street,
London SW1H 0HW
Email: hello@greenair.uk.com
Copyright © 2015 – 2025
Designed by brand-ing.co.uk
GREEN AIR LIMITED
2 Lords Court, Cricketers Way,
Basildon, Essex SS13 1SS
83 Victoria Street,
London SW1H 0HW
Phone: 01371 734 416
Email: hello@greenair.uk.com
Designed by brand-ing.co.uk